嗨!欢迎来到麦创设计
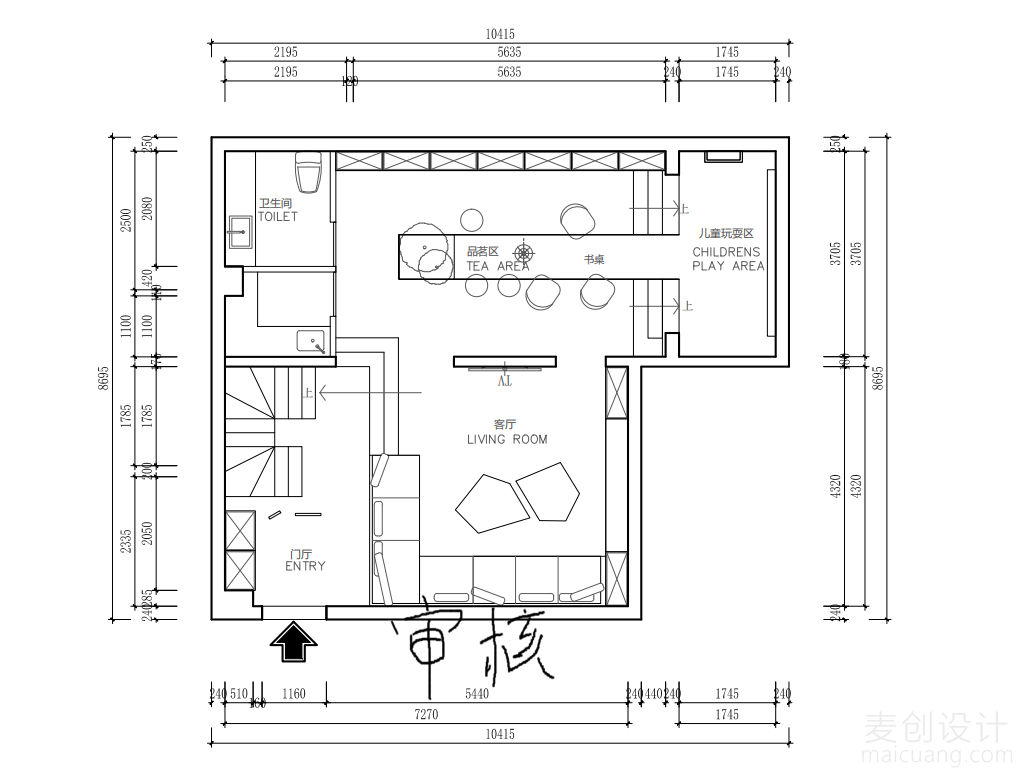 负一层平面方案 / Rich one plane scheme
负一层平面方案 / Rich one plane scheme

一层平面方案 / One floor plan
 二层平面方案 / Bilevel plan
二层平面方案 / Bilevel plan
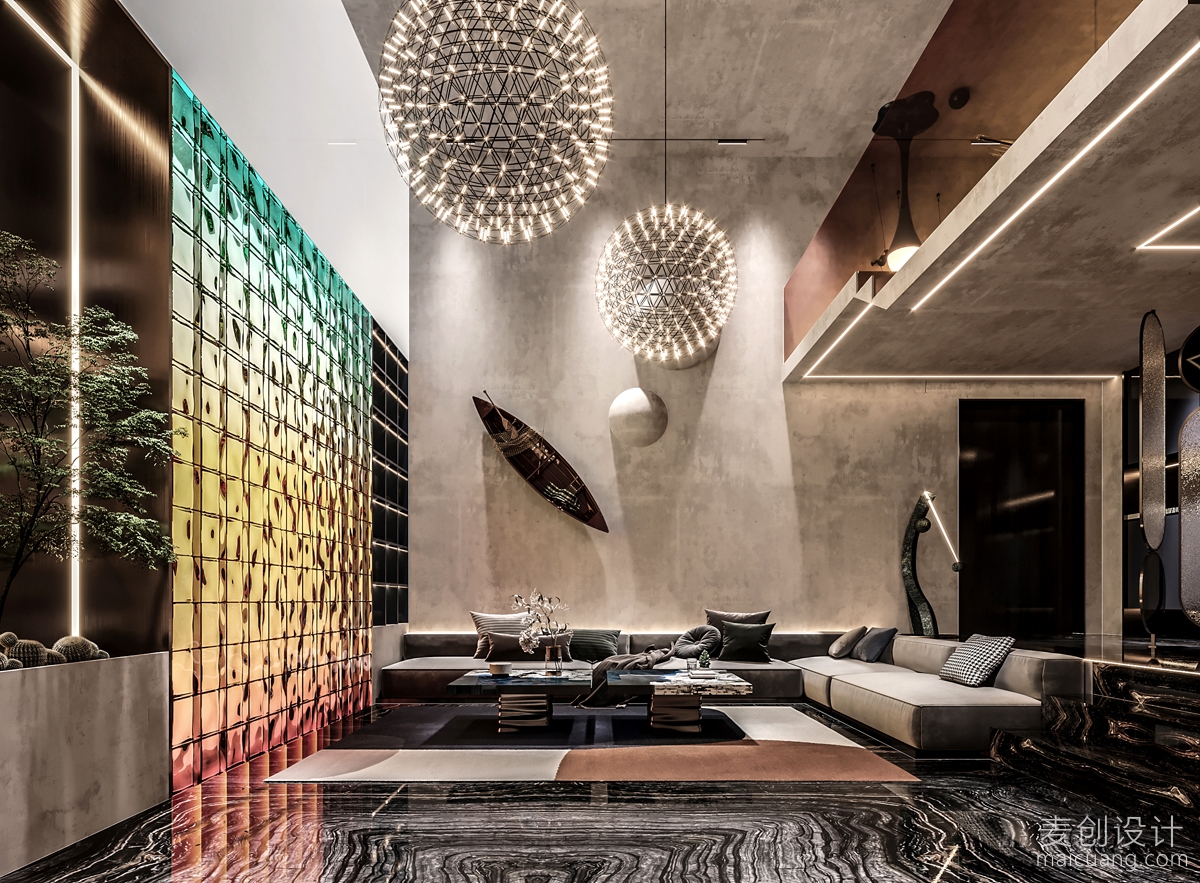
地下室局部挑空,让空间得到足够的释放;石材、皮革、木饰面的相互衔接,使本来潮冷的空间,变得灵动而时尚;会客厅、品茗区这两个空间既有分隔也有联系,会客厅与品茗区硬装上多是立面采用仿古做旧水泥漆,塑造空间简朴的气质,同时还能拉升空间的视觉高度;设计运用虚实曲折的设计手法,增加空间的灵动性,在室内色彩的应用上,灰色与白色的碰撞富有艺术穿透力,处处可见自由的灵魂。
▼The basement is partially emptied to allow enough space to be released; Stone, leather and wood veneer join each other, making the original damp and cold space, become smart and fashionable; The two Spaces, the reception room and the tea tasting area, are both separated and connected. The facade is mostly made of antique cement paint, which shapes the simple temperament of the space and elevates the visual height of the space. In the application of interior color, the collision between gray and white is full of artistic penetration, and the free soul can be seen everywhere.
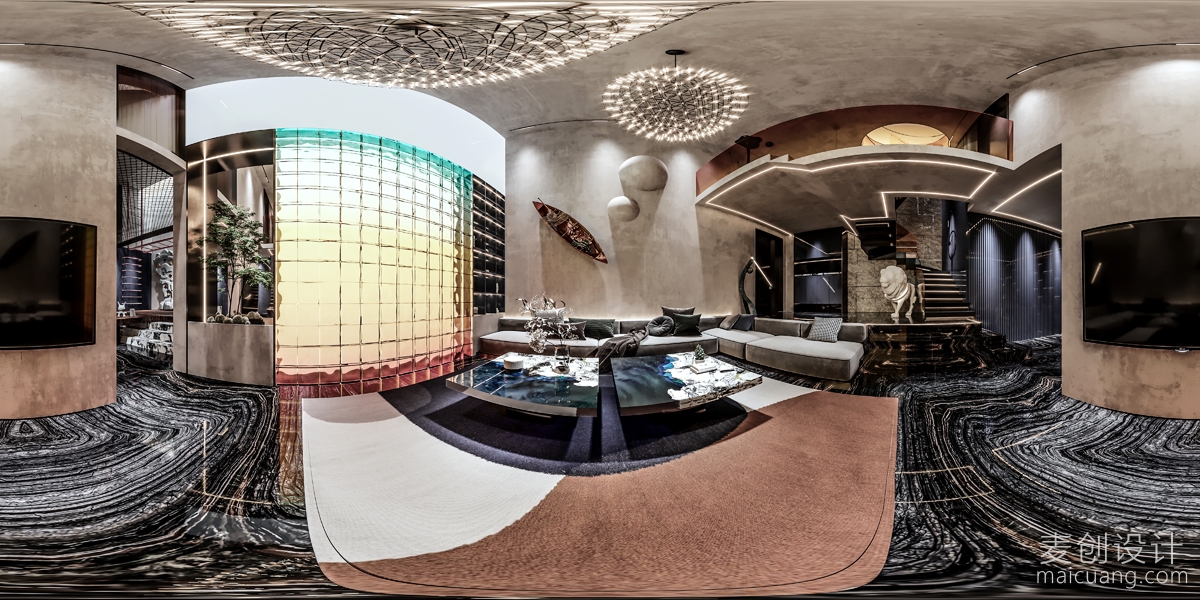
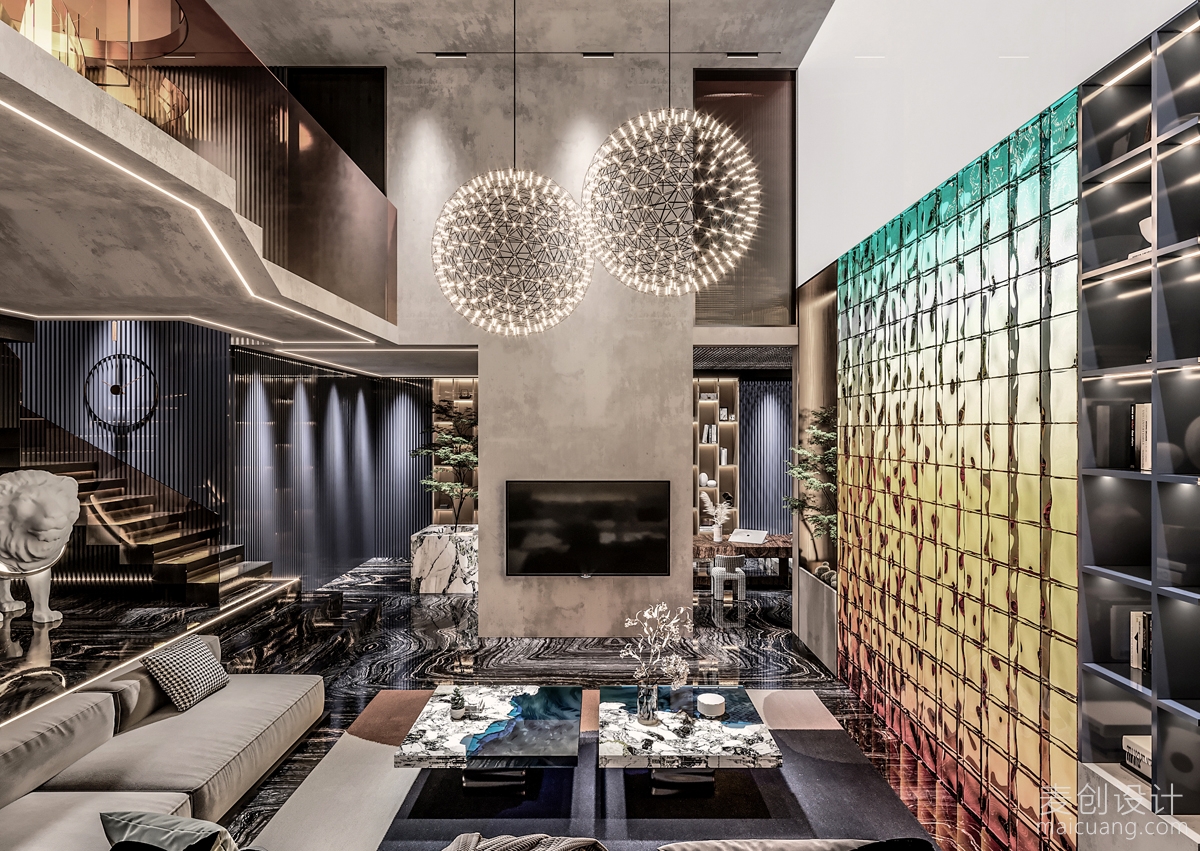
会客区作为待客区域,整体空间基调多以灰色为主,电视背景将仿古做旧水泥漆和黑色地砖形成强烈对比和立体感觉,并且在吊顶内嵌轨道磁吸灯衬出客厅更加有层次,通过对光影的娴熟掌握,将顶部空间具象化,以块面的形式出现,同时又运用光线的柔和将棱角弱化,软装色彩的搭配使整个空间暖意十足,刚柔并济,使空间更加稳定且拥有深度。
▼Receive a visitor area as guest area, whole space more tone is given priority to with gray, TV background will archaize do old cement paint and black floor tile contrast and stereo feeling, and in the ceiling built-in magnetic suction light rail line out of the sitting room is more level, through the mastery of light and shadow, will at the top of the space, in the form below, and use the light is downy will weaken the edges and corners, soft outfit colour collocation makes whole space warm meaning, may be, make the space more stable and have depth.
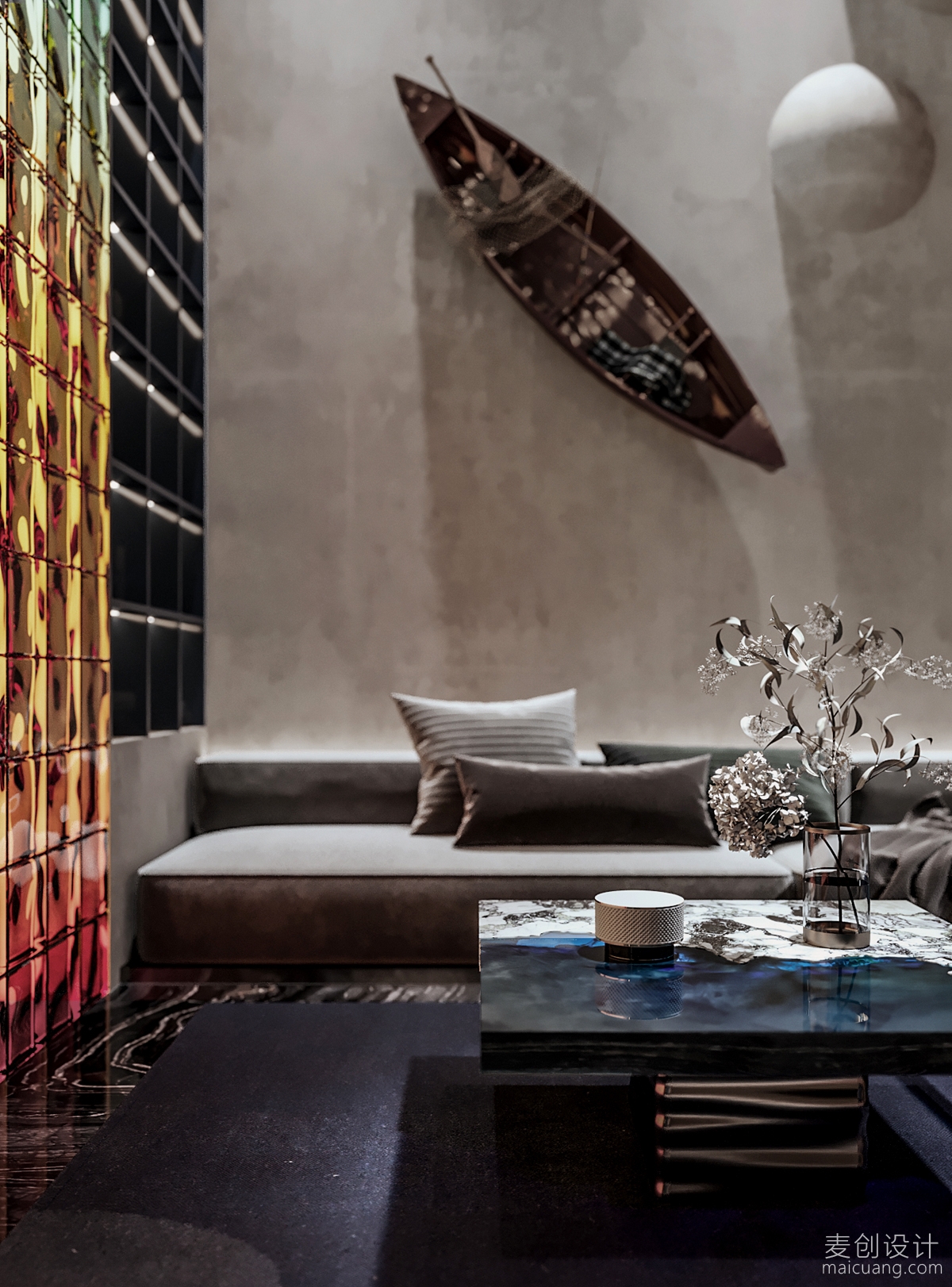 开放柜内装置上米白色的灯带,定制的亚克力小盒子,光透出来,这些不再是冷冰冰的几何组合,传达出一种持续性的、神秘的迷失感,像引人探索的科幻未来,在黯淡中呼吸出灵动,意大利灰色的绒面沙发静默安然,与背靠的墙面融为一体,产生出理性的力量,搭配吊灯、角几和落地画,提升空间质感,茶几与沙发之间的色彩变化使空间更富层次感,橙锗色的巧妙运用为空间注入了一丝活力,极具摩登都市的既视感。
开放柜内装置上米白色的灯带,定制的亚克力小盒子,光透出来,这些不再是冷冰冰的几何组合,传达出一种持续性的、神秘的迷失感,像引人探索的科幻未来,在黯淡中呼吸出灵动,意大利灰色的绒面沙发静默安然,与背靠的墙面融为一体,产生出理性的力量,搭配吊灯、角几和落地画,提升空间质感,茶几与沙发之间的色彩变化使空间更富层次感,橙锗色的巧妙运用为空间注入了一丝活力,极具摩登都市的既视感。
▼Open device contained in the rice white light band, customized acrylic box, out light, these are no longer cold geometric combination, conveys a kind of persistent, mysterious lost, like an exploration of science in the future, breathing out clever in the bleak, Italian grey suede sofa silent enron, and back against the wall, to produce the power of the rational, collocation, the Angle of a few and fall to the ground painted chandelier, improve space quality, tea table and sofa between the colour change to make the space more rich administrative levels sense, the using of the orange germanium color for the space injected vitality, the most fashionable city both visual feeling.
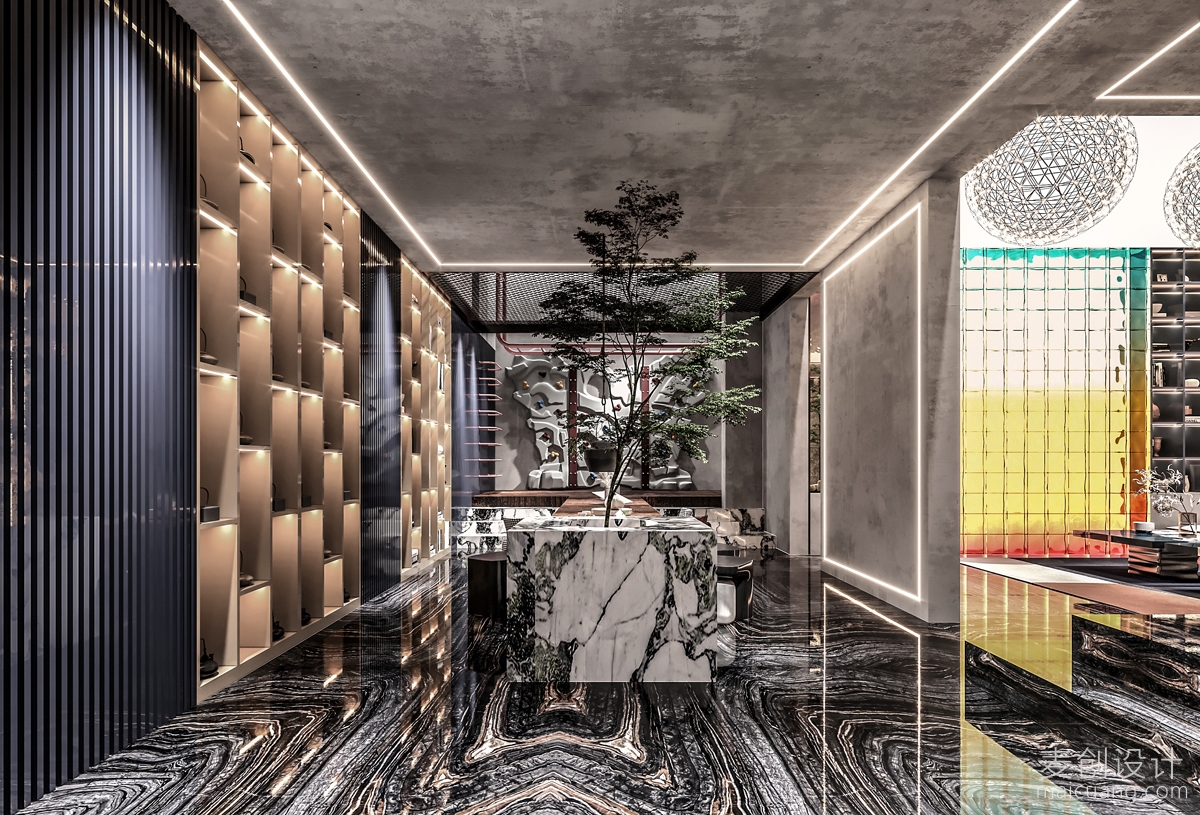
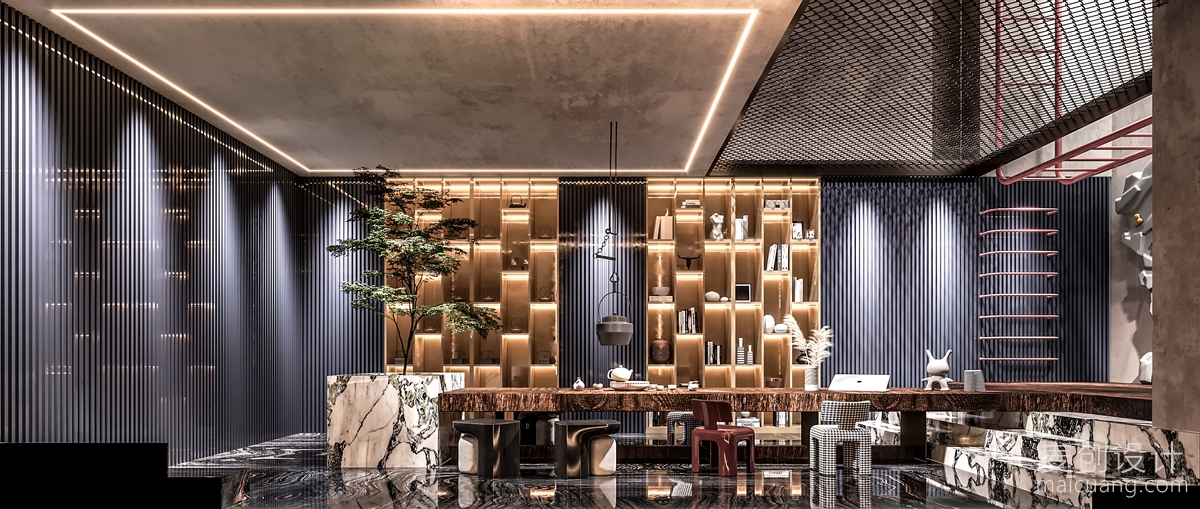
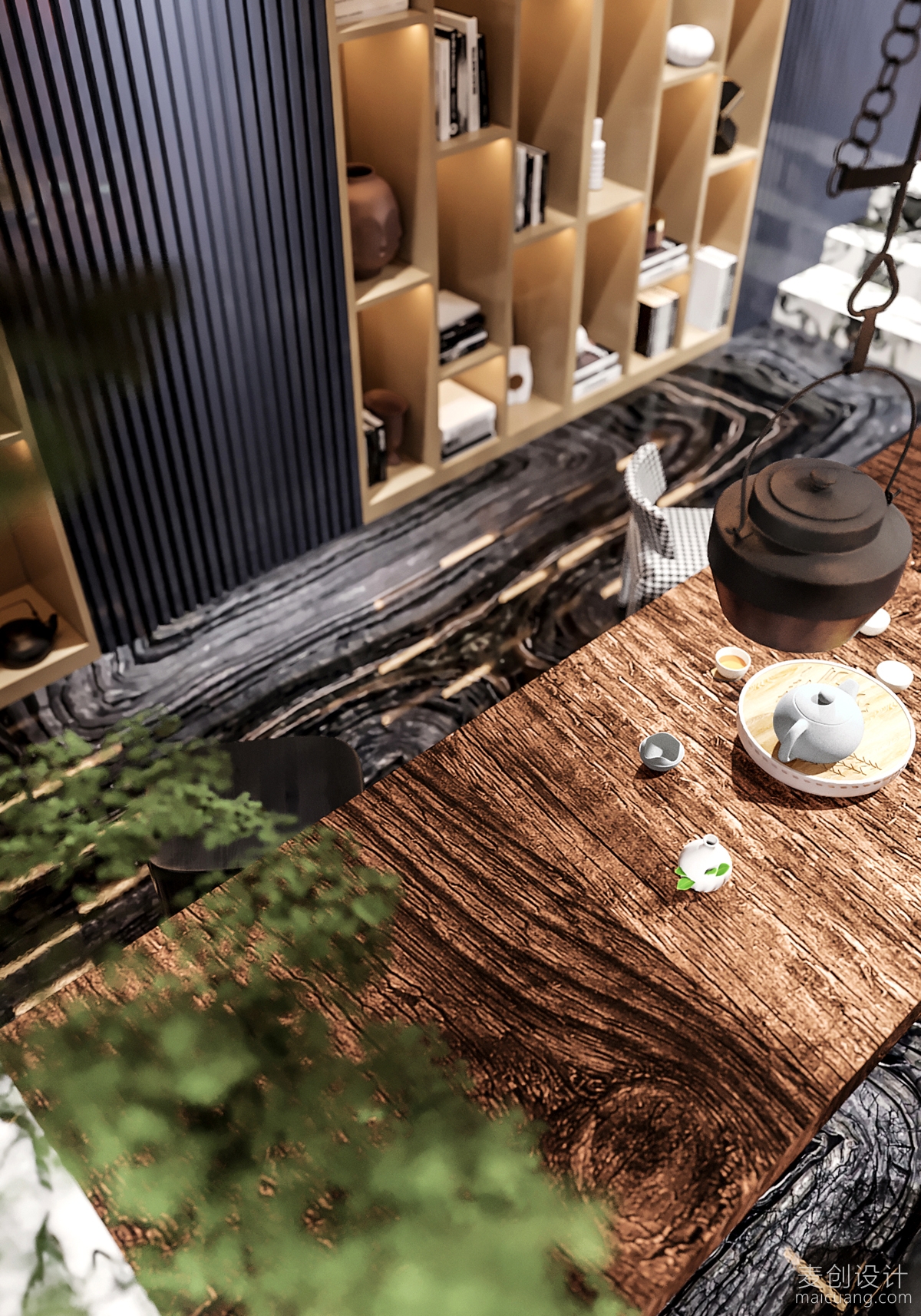 品茗区设计大理石造型与软装相互碰撞 . 水泥的纹理和木地板的暖调性,形成一种视觉上的冲击力,一旁的绿植景观,营造出空间中人与自然的亲密和谐氛围感;在无主灯吊顶设计下,将理性的优雅魅力展现得淋漓尽致,每一处细致入微的设计都是为了让居住者感受到舒适的生活氛围,整个空间营造出对生活的热爱和书香气息,去繁从简,这过程像极了茶道初衷——去噪、从简,然后才能品香。
品茗区设计大理石造型与软装相互碰撞 . 水泥的纹理和木地板的暖调性,形成一种视觉上的冲击力,一旁的绿植景观,营造出空间中人与自然的亲密和谐氛围感;在无主灯吊顶设计下,将理性的优雅魅力展现得淋漓尽致,每一处细致入微的设计都是为了让居住者感受到舒适的生活氛围,整个空间营造出对生活的热爱和书香气息,去繁从简,这过程像极了茶道初衷——去噪、从简,然后才能品香。
▼The marble shape and soft decoration collide with each other. The texture of cement and the warm tone of wood floor form a visual impact. Under no advocate the lamp condole carries on the design, the rational and elegant charm show incisively and vividly, every detail is designed to make residents feel comfortable life atmosphere, whole space build a love of life and elegant flavor, to complex, from one this purpose - denoising process much like tea ceremony, simple, and then you can taste sweet.

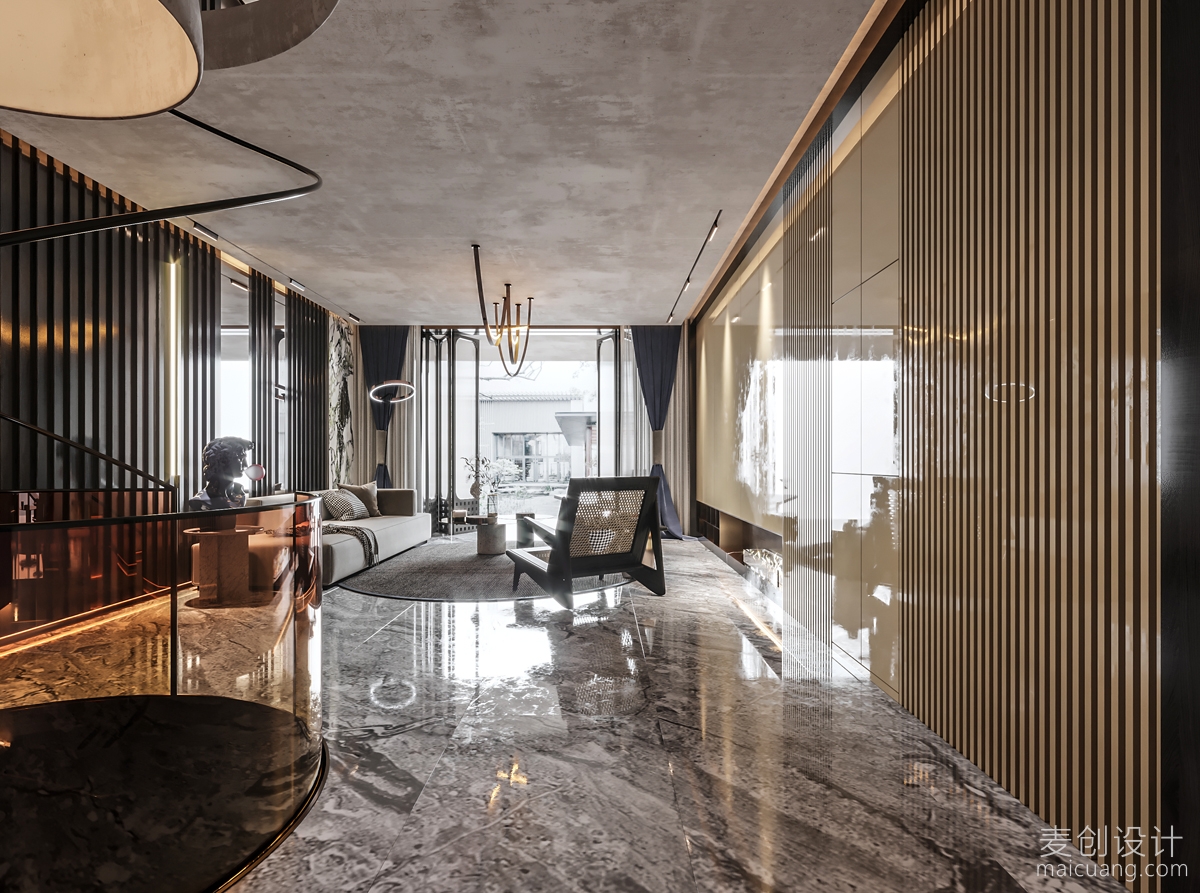 客厅的装修风格也体现了主人的生活态度以及喜好,整个空间采用简洁明快的造型和木色相以结合,来突出空间亮点,立面采用木格栅,塑造空间简朴的气质,大量的黑色在这里被压住深沉晦涩,形态与质感标榜出黑的内涵,像一切神秘莫测的事件藏身的月夜;这些放置在浅色地砖上的黑色,其干练被无限放大,引入自然光,让居住者汲取自然的宁静,长久以往,达至沉淀心灵的境界。
客厅的装修风格也体现了主人的生活态度以及喜好,整个空间采用简洁明快的造型和木色相以结合,来突出空间亮点,立面采用木格栅,塑造空间简朴的气质,大量的黑色在这里被压住深沉晦涩,形态与质感标榜出黑的内涵,像一切神秘莫测的事件藏身的月夜;这些放置在浅色地砖上的黑色,其干练被无限放大,引入自然光,让居住者汲取自然的宁静,长久以往,达至沉淀心灵的境界。
▼Of the sitting room decorate a style also reflected master life attitudes and preferences, the modelling and color of the whole space with concise and lively to combine, to highlight the space, facade use wooden grille, simple shape space temperament, a large number of black here be down deep obscure, shape and texture flaunt a connotation of black, like all mysterious events to hide the moon; These place the black on light color floor tile, its can be magnified infinitely, introduce natural light, let habitant absorb the quiet of nature, long in the past, reach the state of precipitation soul.
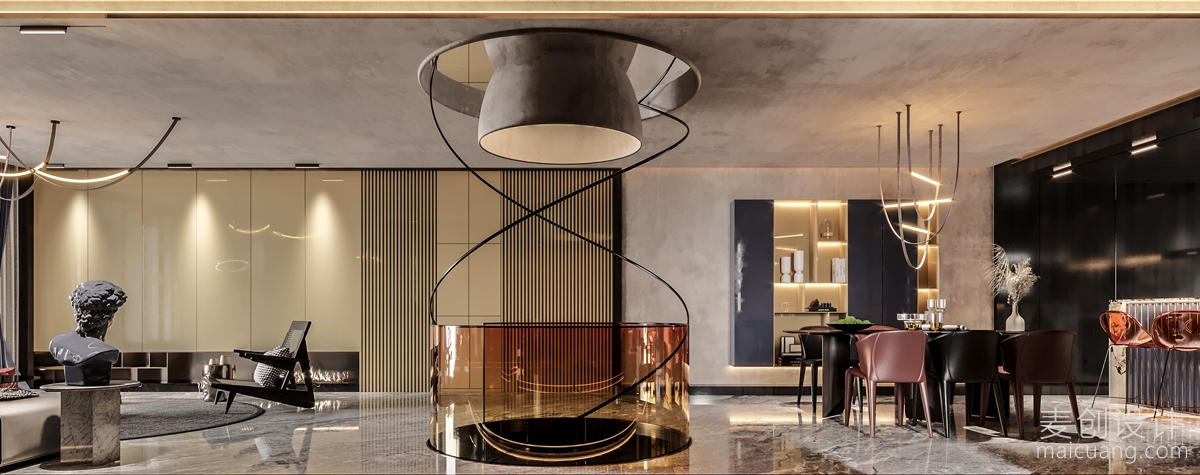
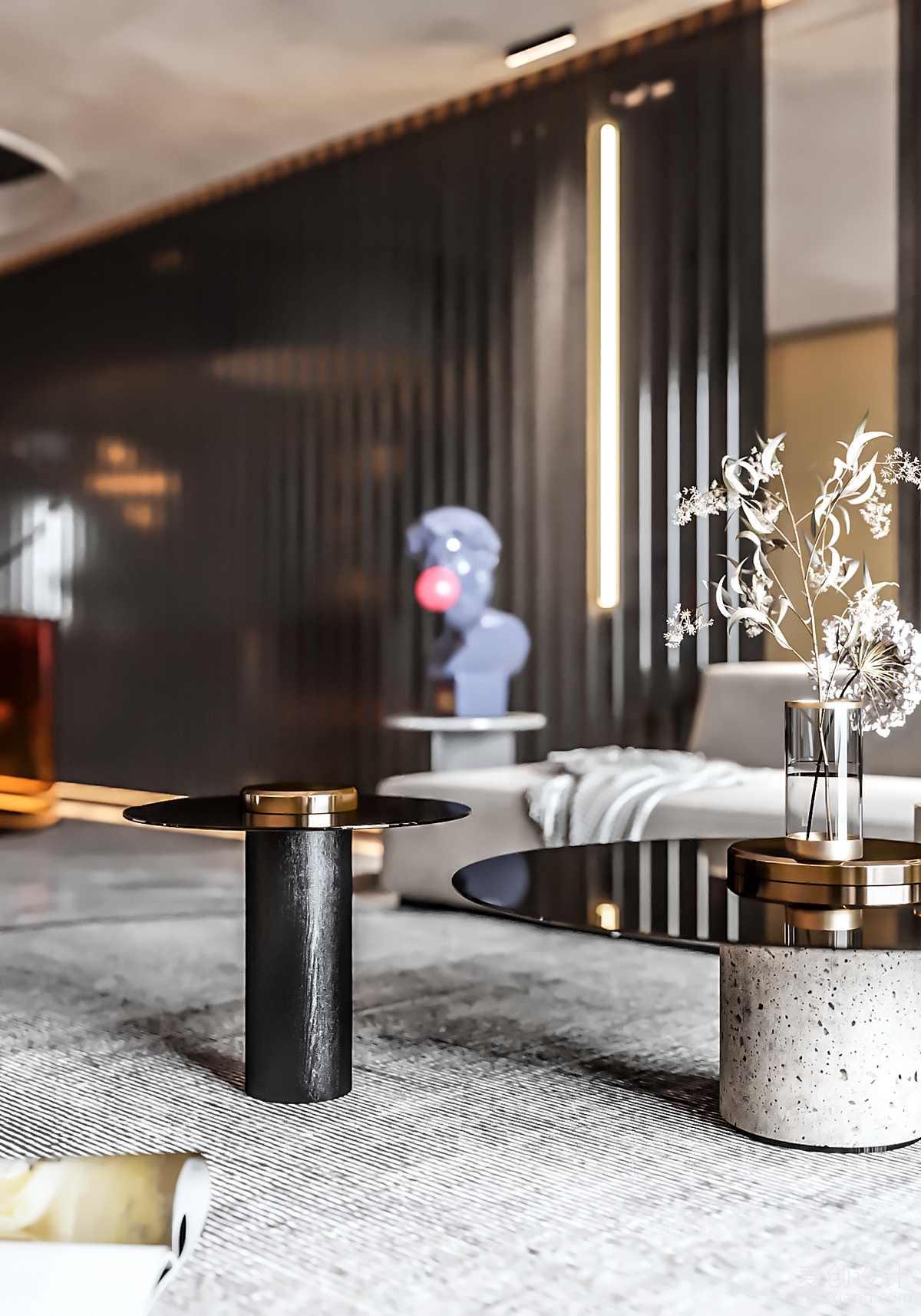
适度简洁的灰色调、理性利落的线条感、高级定制的家居,超大的窗户为客厅带来充足的阳光与难以忘怀的城市风景 . 黄铜材质的壁灯和蓝色绅士摆件精致且低调,家具与空间共享同一量体形式,艺术家具化,家具艺术化,赋予了不同的生活机能,整个客厅盈缺妥恰,给人可享受的舒雅与精致空间;渐落的夕阳、微黄的灯光,复古的音响正在播放着贝多芬的“月光”,让人忍不住沉静如此,享受惬意的时光。
▼Moderately compact gray tone, rational agile line feeling, the household of haute couture, large window for the sitting room with plenty of sunshine and unforgettable city scenery. The brass material wall lamp and blue gentleman furnishing articles delicate and low-key, sharing the same quantity body furniture and space form, art furniture, furniture art, gives a different life function, whole sitting room is just a big, shu ya can enjoy to the person with delicate space; Gradually set the setting sun, the light of yellow, the stereo restoring ancient ways is playing Beethoven's "moonlight", let a person can not help but be so calm, enjoy a pleasant time.
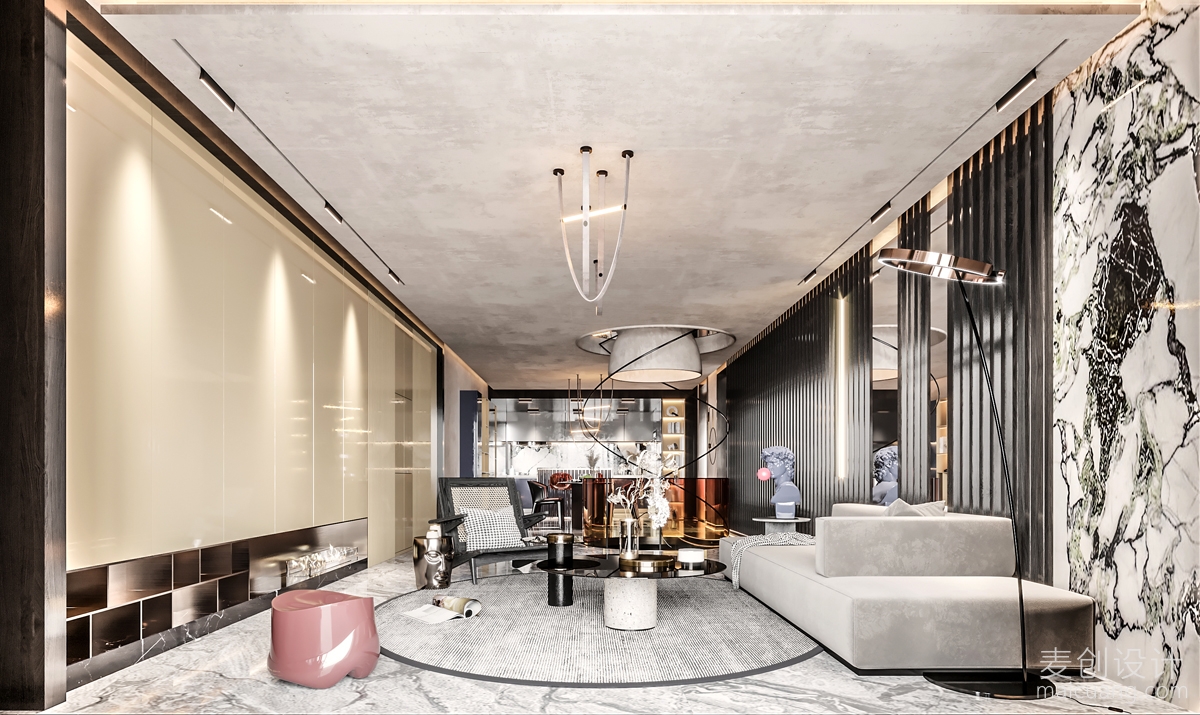
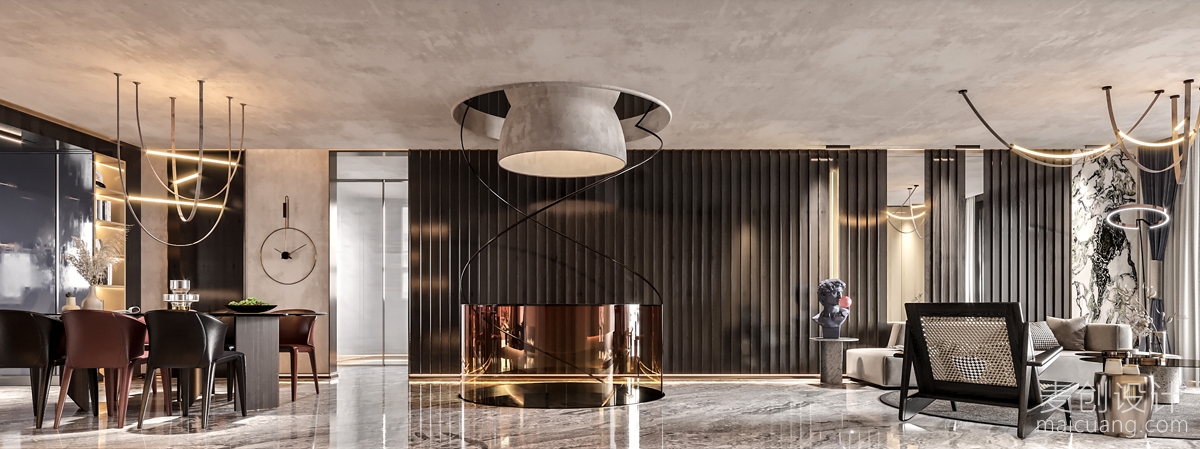
客厅是以单色材料间上的对比和结构的呼应为基调,体块的突然出现让客厅的墙面变得不再单调,电视背景墙设计金色烤漆面高光柜门 . 木方造型进行穿插处理,整体相呼应连接,造型感极强,让空间更有生机,且赋予整个空间超强的设计感;现代家具的设计、雅致而不失文化的摆件,展现一股蓬勃朝气和现代审美的气息,温馨却不失平静气质,家居单品的引入,所有看似美而无用的部分都让度日的每个闲暇有了值得期待的风景。
▼The contrast between the sitting room is monochromatic materials and structure of the echo for fundamental key, the sudden appearance of block makes the metope of the sitting room no longer drab, TV setting wall design gold paint surface highlights of cupboard. Weaving processing wood square shape, the whole photograph echo connection, modelling feels extremely strong, let a space more vitality, and gives the design of the whole space super sense; The design of contemporary furniture, refined and do not break the place of culture, show the breath of a vigorous and vigorous and contemporary aesthetic, sweet do not break calm temperament however, household sheet is tasted introduce, all look be like beautiful and useless part let the scenery that every leisure that spend had been worth looking forward to.
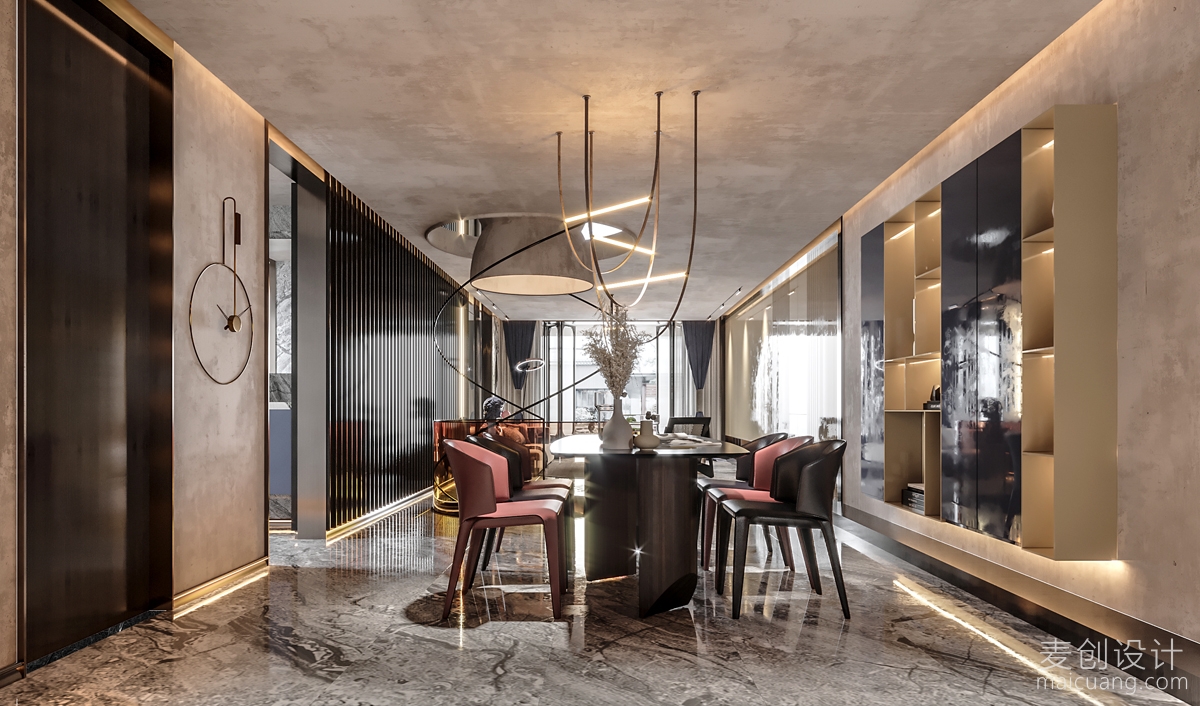
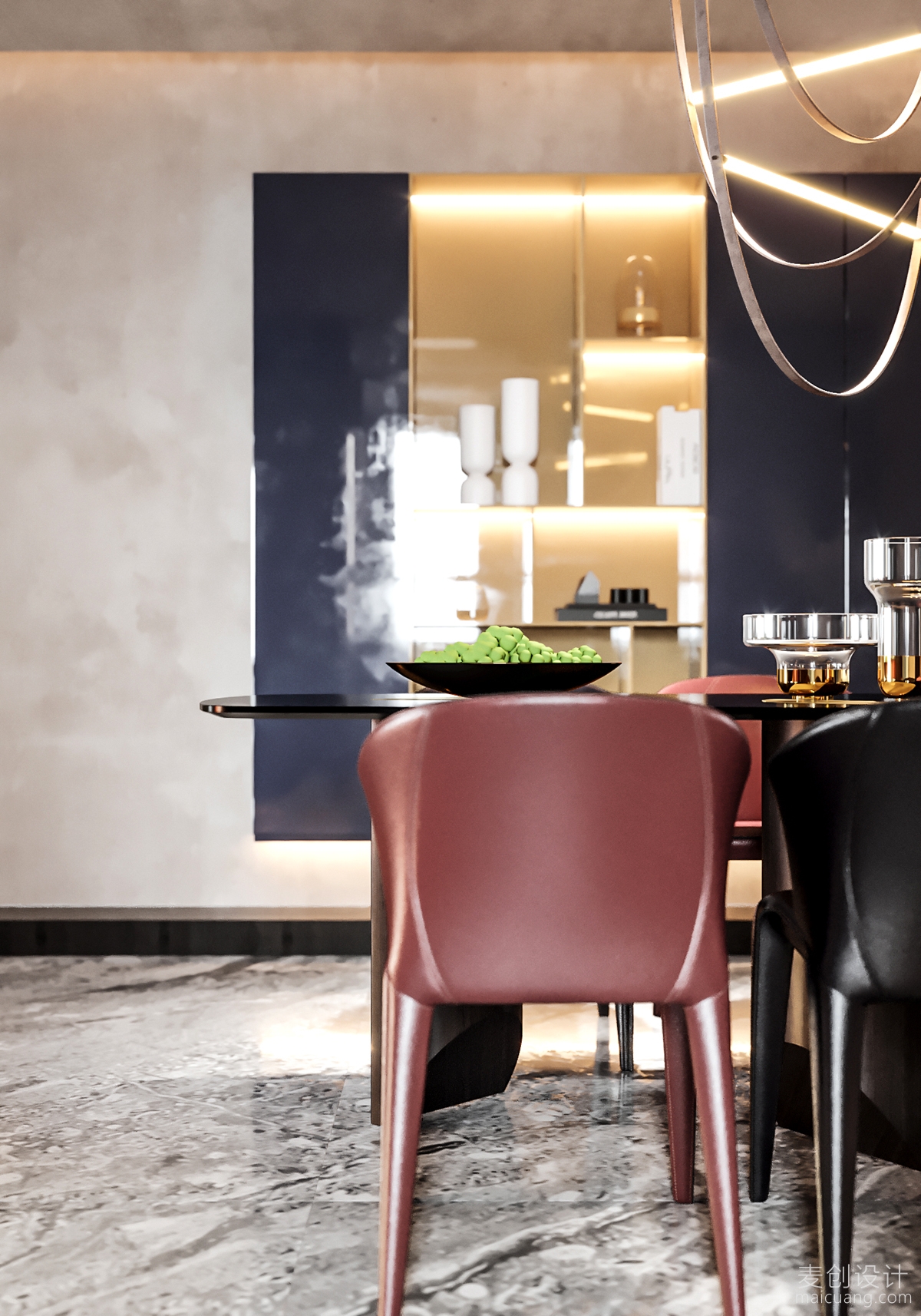
餐厅一旁的悬空式餐边柜却早已赚足了目光,开放式暗藏灯带层板柜 . 深色封闭柜门的搭配设计,纯哑光黑色的造型餐桌 . 黑红交错的细腿餐椅,搭配意大利Poltrona Frau灯具,诠释品质生活的美好意向,空间的美观与独特在这一刻得到了充分的验证;在保证餐桌的合理摆放以及过道的宽绰之后,根据实地环境,将岛台放置在邻近窗户的位置,不被遮挡的窗让空间沐浴在多方位的自然光线之下,功能俱全,氛围亦佳。
▼Dining-room aside dangling type eat edge ark has already make enough vision, open BanGui hidden lamp belt layer. The collocation of brunet cupboard door closed design, the modelling of pure matte black table. The Red Cross of thin leg chair, Italy Poltrona Frau lamps and lanterns collocation, interprets the good intention of quality life, space of the beautiful and unique in this moment got fully validated; After ensuring the reasonable arrangement of the dining table and the generosity of the corridor, the island is placed near the window according to the actual environment. The window that is not shielded allows the space to bathe under the natural light of multiple directions, with complete functions and a good atmosphere.
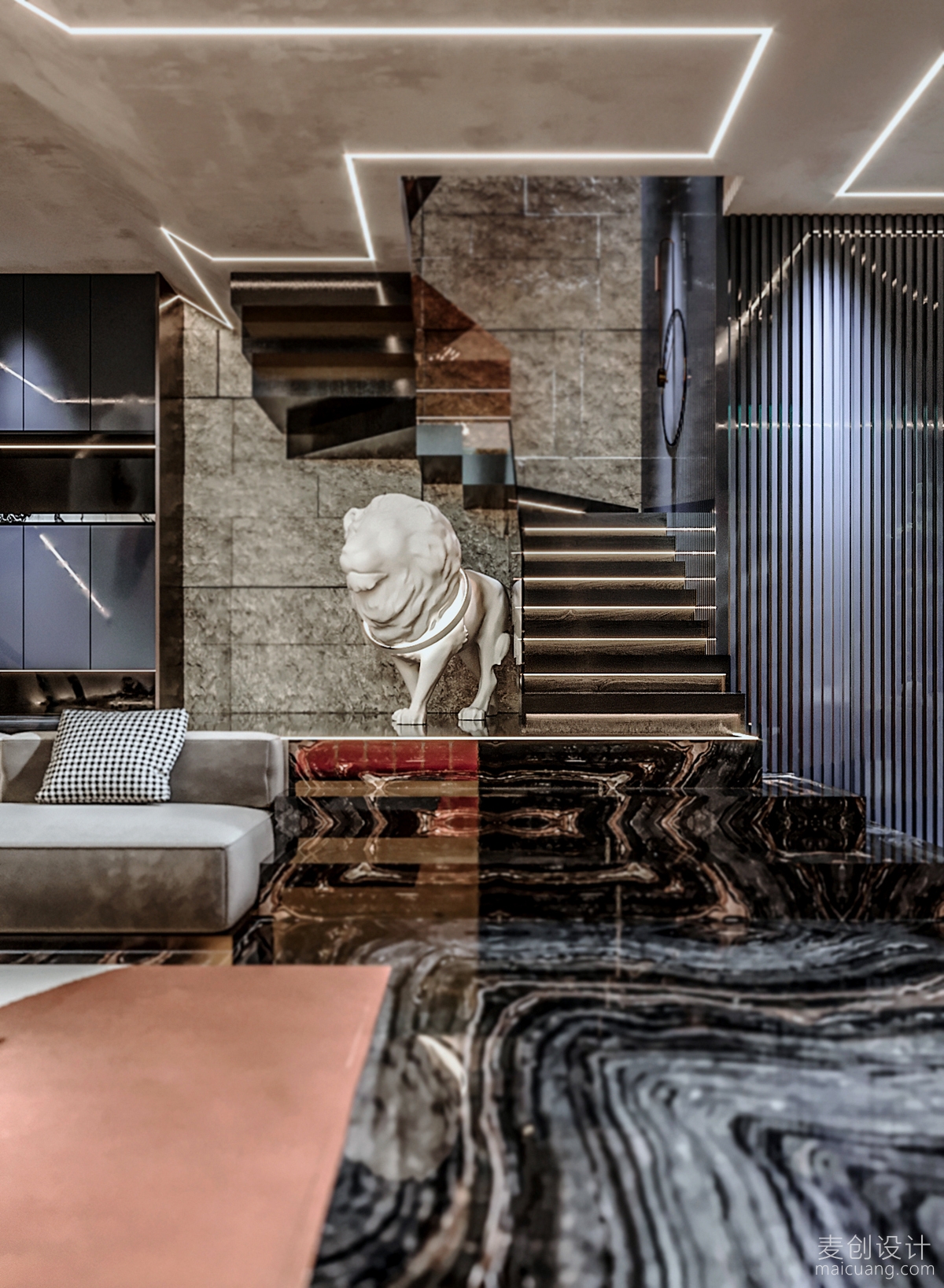 地下室到二楼的楼梯全部采用深灰色不锈钢饰面外包,配以灰色的通透玻璃踏步扶手和轻巧跳跃的灯带,运用这些硬朗的材质、直角的收口、使楼梯看上去大气、富有威慑力,有力的体现了整栋房子的恢宏气势。
地下室到二楼的楼梯全部采用深灰色不锈钢饰面外包,配以灰色的通透玻璃踏步扶手和轻巧跳跃的灯带,运用这些硬朗的材质、直角的收口、使楼梯看上去大气、富有威慑力,有力的体现了整栋房子的恢宏气势。
▼The staircase from the basement to the second floor is all covered with dark gray stainless steel, with gray transparent glass step handrails and light and jumping light belts. The use of these strong materials and right-angle closure make the stairs look grand and intimidating, which powerfully reflects the magnificent atmosphere of the whole house.
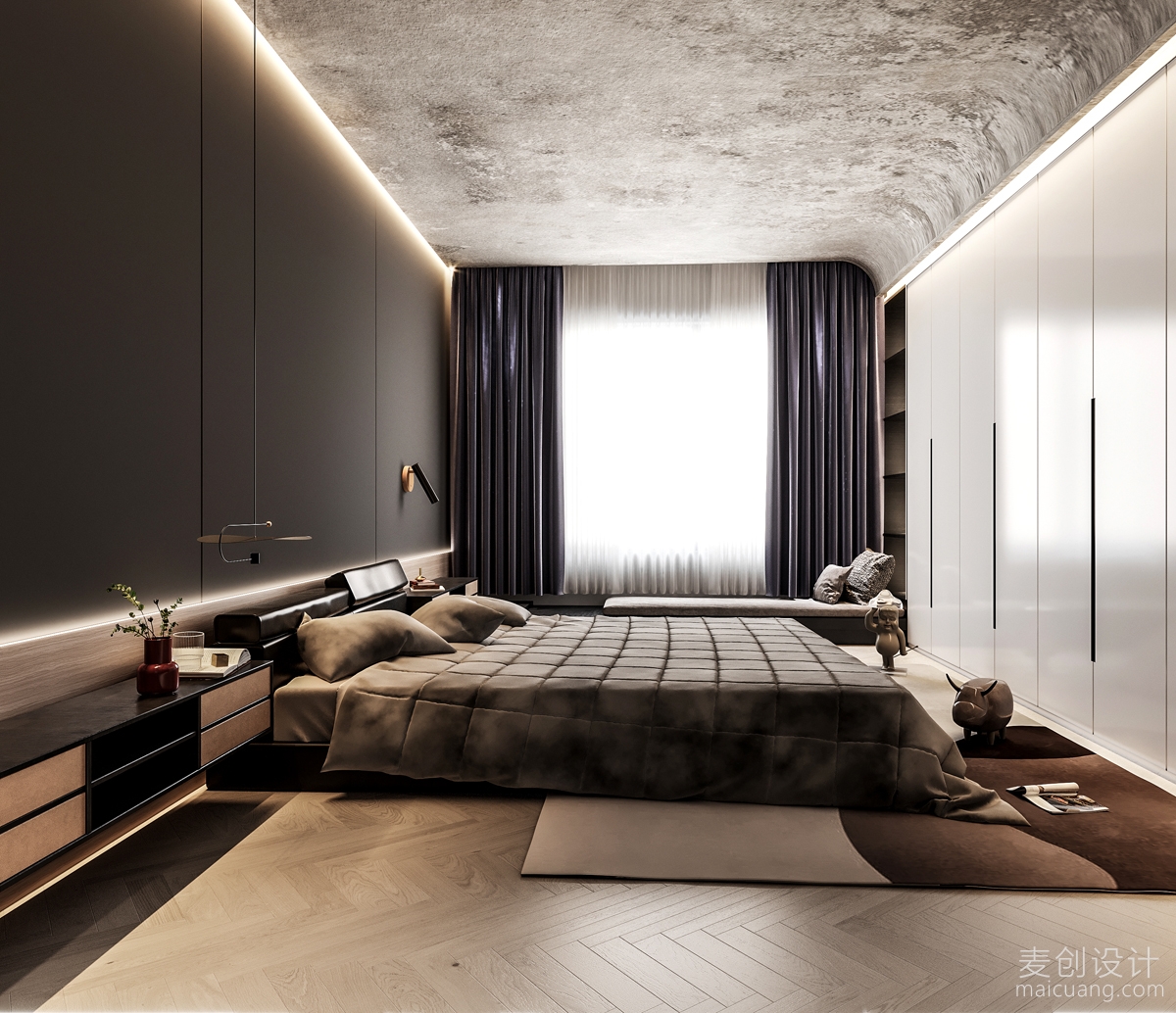
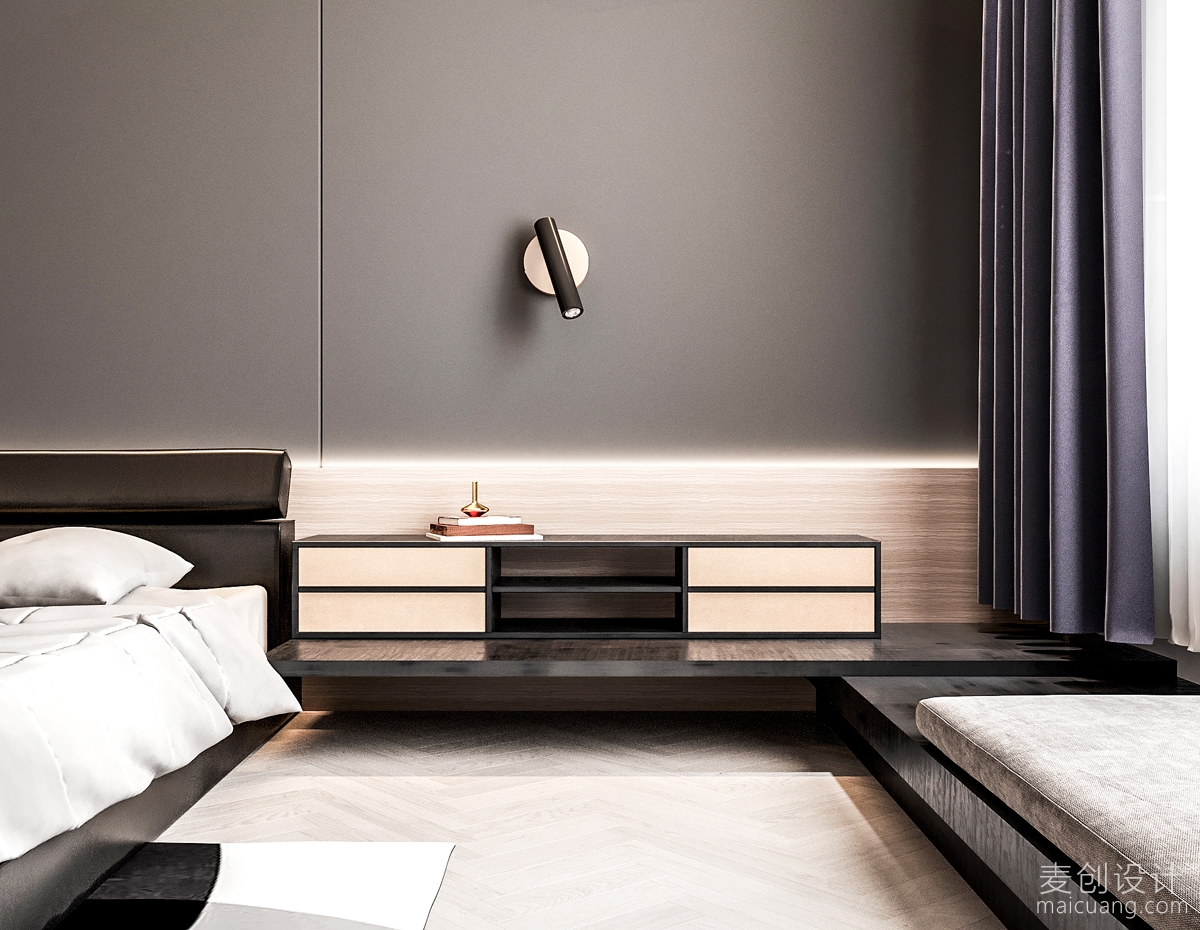 主卧室背景墙设计胡桃木 . 灰色温柔碰撞,金属带来硬朗,皮料柔软感官,氛围灯引入浪漫,线条架构空间,繁与简,沉稳与灵动,在这里和谐而统一,利落的线条和简约的平面构成了最自然的恰到好处的点缀和装饰,细看层次丰富,天使与魔鬼,都藏在细节里。
主卧室背景墙设计胡桃木 . 灰色温柔碰撞,金属带来硬朗,皮料柔软感官,氛围灯引入浪漫,线条架构空间,繁与简,沉稳与灵动,在这里和谐而统一,利落的线条和简约的平面构成了最自然的恰到好处的点缀和装饰,细看层次丰富,天使与魔鬼,都藏在细节里。
▼Background wall design of walnut in the master bedroom. Gray gentle collision, bring hale, metal leather soft and sensual, romantic, introduced atmosphere lamp, line architecture space, Jane, and composed with clever, here, harmonious and unified, neat lines and contracted plane constitute the most natural proper ornament and decoration, scrutinize rich layers, angels and demons, all hidden in the details.
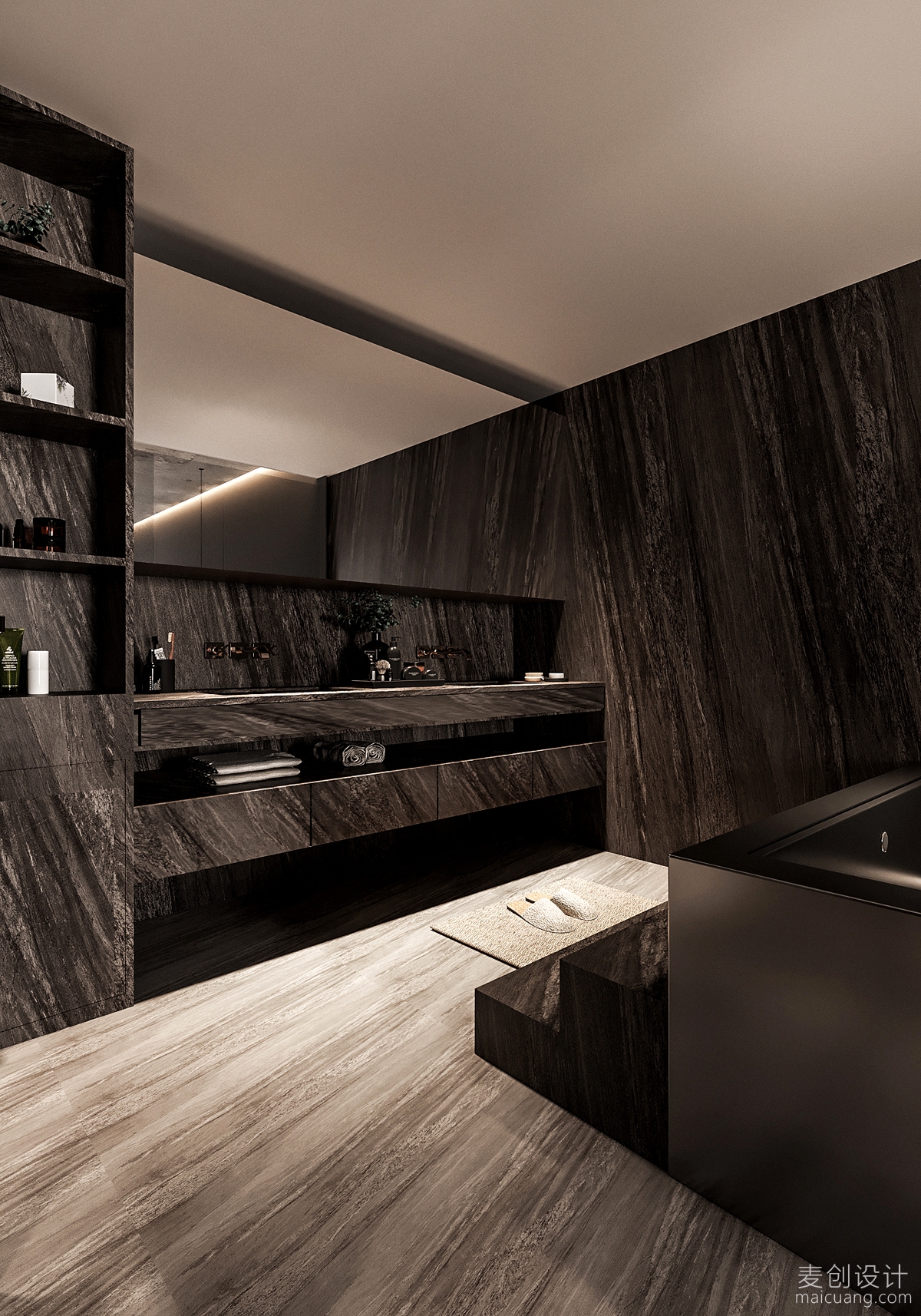
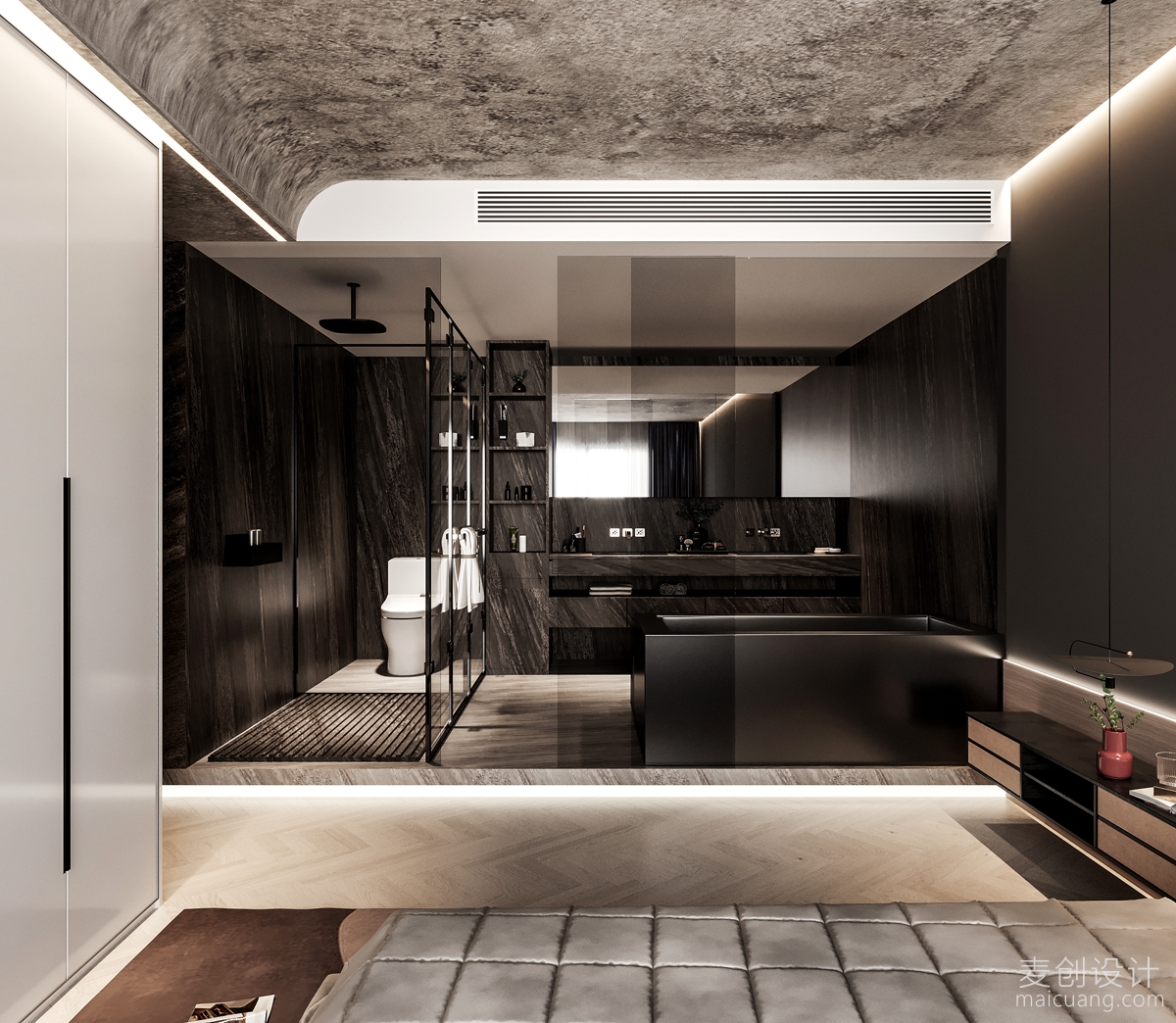
主卧与主卫之间用通透玻璃隔断,让自然光更多的引入主卫,弥补了原本主卫采光不够的缺憾,卫生间墙地面采用统一灰色系大板砖,营造出精致的生活气息,超长双盆洗面台优雅又实用,早晚一起洗脸刷牙,幸福就藏在这些琐碎的日常里。
▼Advocate lie with advocate defend with transparent glass partition between, let the natural light to the introduction of more advocate defend, make up for the Lord who originally daylighting is insufficient, toilet wall ground by using grey system unified big plank brick, create a delicate life breath, super-long double basin washstand elegant and practical, to wash a face to brush one's teeth in the morning and evening, happiness is hidden in the trivial daily.
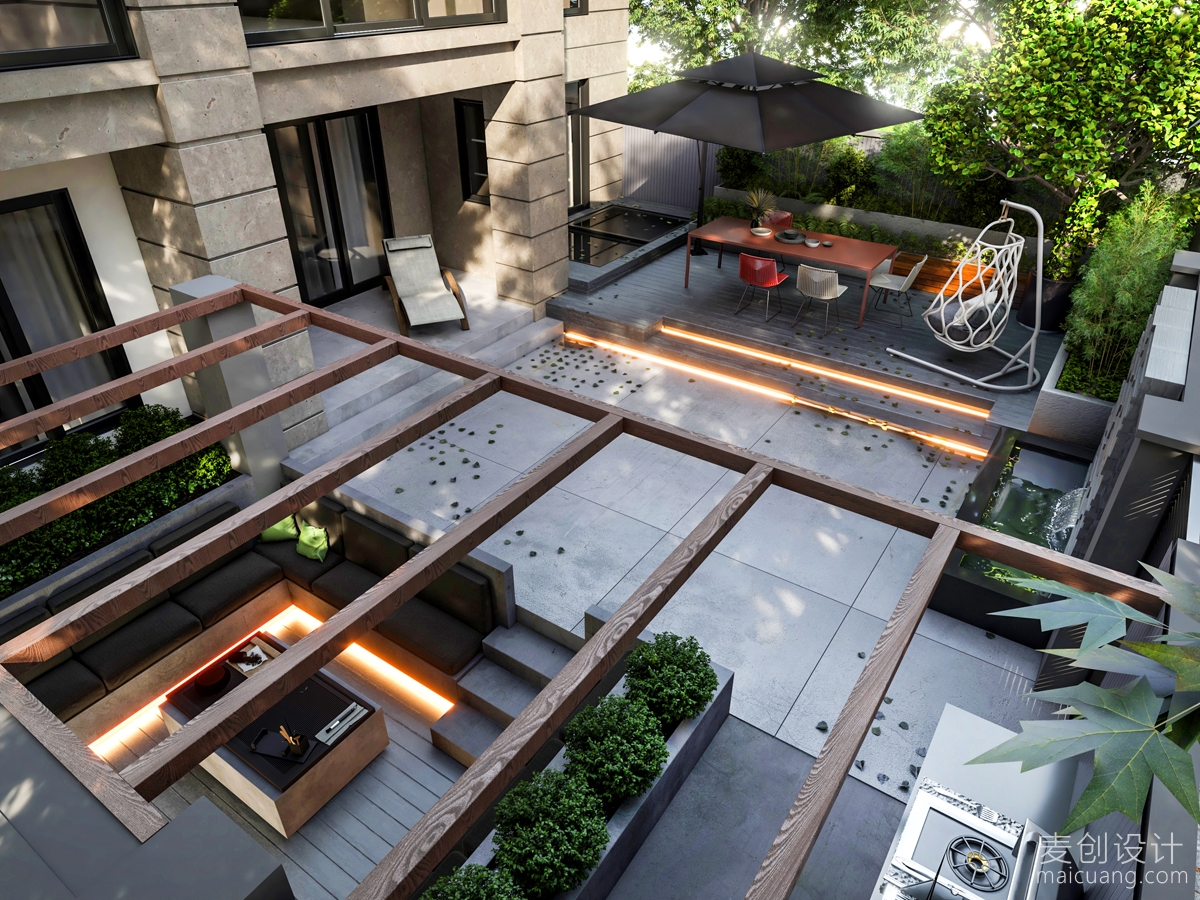
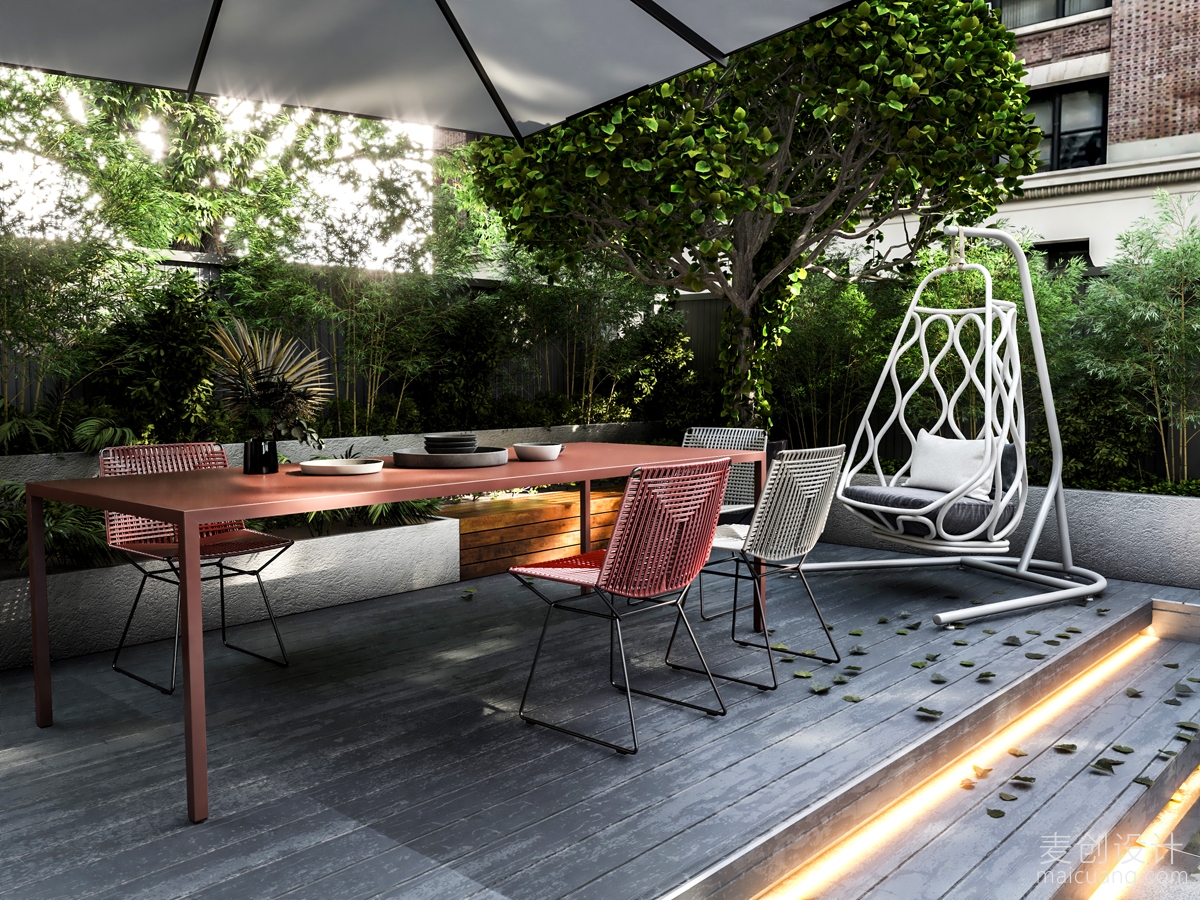
春天买房,夏天装修,风干一个秋天,在冬天懒懒地搬进新家。搬不走的记忆和情节在城市庭院找到了知音,独立无忧的小院,其乐融融的大院,和记忆无法重合的是多了一份现代与时尚感
▼Buy a house in Spring, decorate in summer, air-dry an autumn, move indolently into new home in winter. Can Not move the memory and plot in the city courtyard to find a bosom friend, independent worry-free small courtyard, happy courtyard, and memory can not overlap is a modern and fashion sense
微信号: 18516103686 (手机同号)


原创设计

设计到满意

可更换设计师
本套房子的主人是一对年轻时尚的新婚夫妇,有自己的审美和追求,...
462主要材料:都芳漆,爱格板,菲林格尔地板等。房屋主人对于整体设...
775对风格的偏好,不单只是简单的选择,同时体现了我们的生活理想与...
1150今天给大家分享是一套广东惠州市的一套三房两厅的户型,业主比较...
208王先生和他夫人的婚房,他比较喜欢现代北欧风,原来户型空间四平...
816整体设计采用港式风格,用最简练的手法,板材,石材,线条与大面...
608以线条感为主,结合木制材料来体现日式的氛围。
374设计空间布局时要考虑原有硬装空间也软装搭配的结合性,还有空间...
619一所好的住宅,不仅是设计合理便捷适宜居住,更是将户主精致的生...
730我们对家的期待,是在满足功能需求的同时,也希望筑建心灵栖居之...
801
